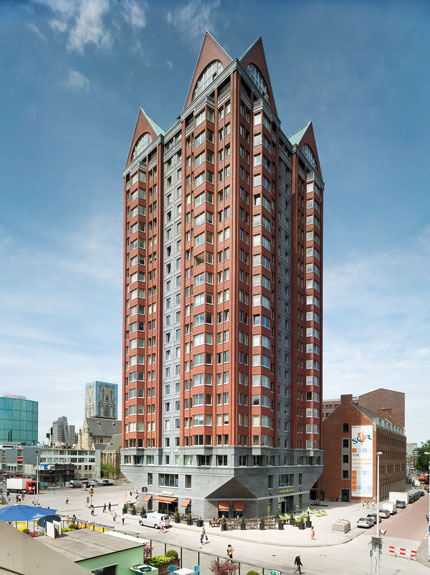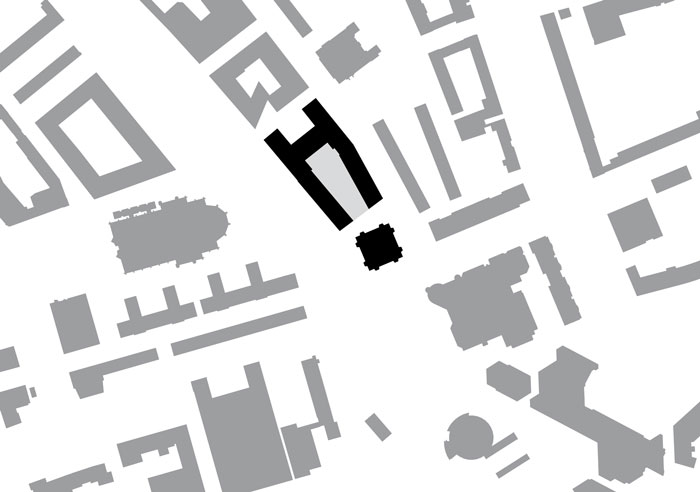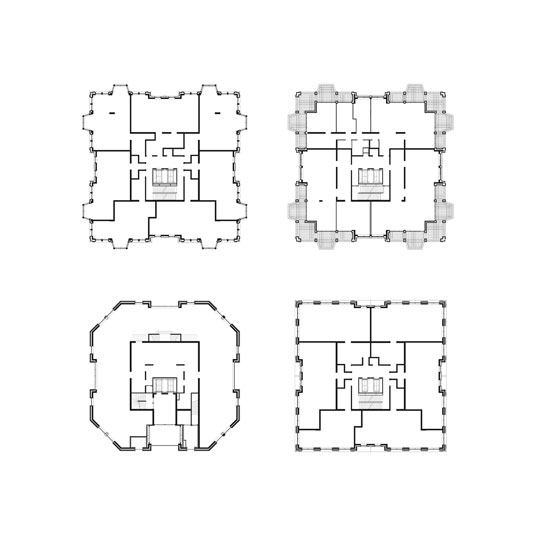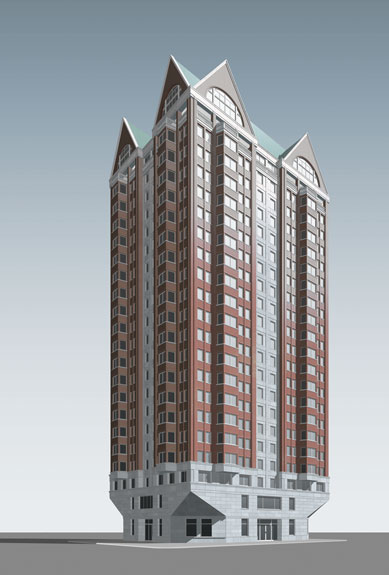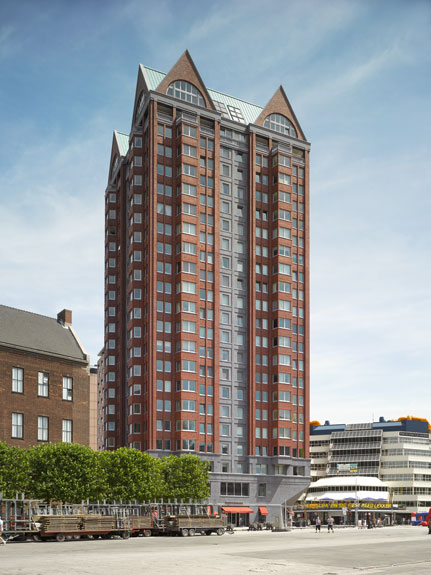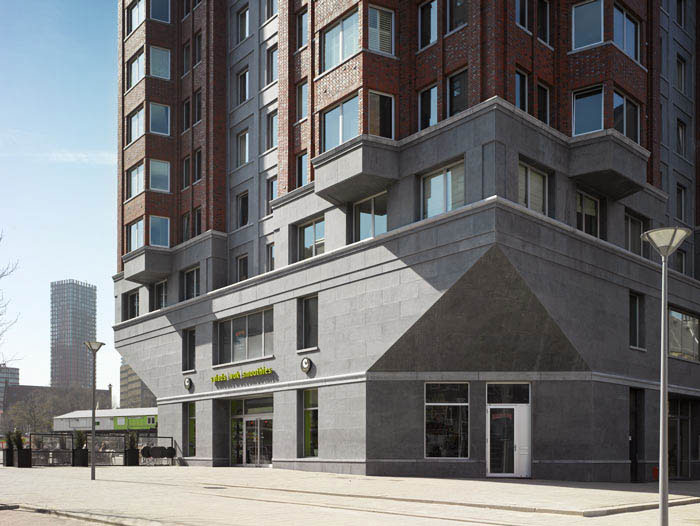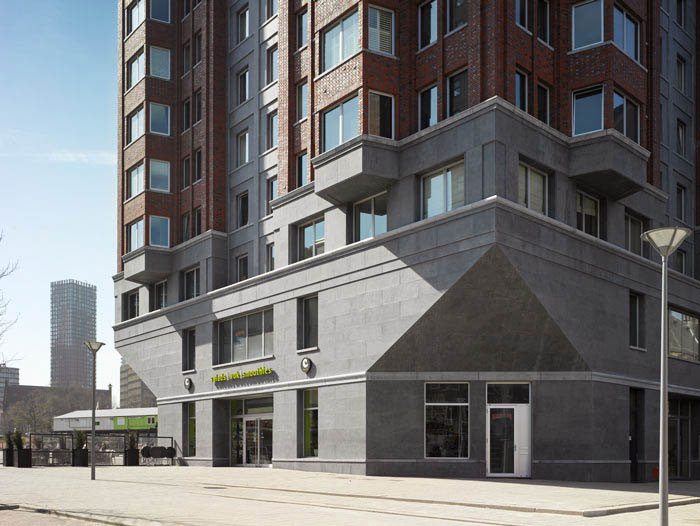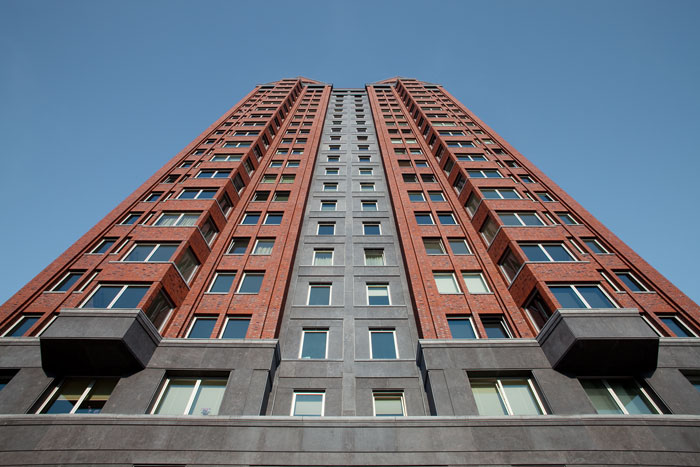Facing the Laurens Church, this residential tower was built as part of a comprehensive restructuring of the adjacent blocks. Originally, there was a high-rise office block here with a façade of pre-fabricated concrete blocks on an octagonal base. Initial blueprints envisaged reutilisation with a new façade, until it was established that demolition was unavoidable. In order to avoid the loss of time an amendment to the development plan would entail, the octagonal outline plan had to be used for the ground floor, although the upper floors are considerably cantilevered and further project into the public space with bay windows in order to satisfy the exacting standards of high-class residences in an exposed location.
The bluestone base aims for monolithic unity in order to ensure credible tectonic mastery of the widely cantilevered corners, whereby the precarious balance is further heightened by a fascia under the cantilever.
Four brick towers set at each corner culminating in gables with arched windows underline the slim lines of this building which, due to its limited height, might otherwise appear a little portly. The design of the façade also aims at verticality, whereby the beams on the top floor are exposed and form loggias to show off the extensive views over the city.
Nearby it has been possible to preserve two very attractive brick buildings from the 1950s, one had to cede to another new building designed by Christian Rapp. The decorative sculptural elements, columns with capitals, arched window reveals etc were able to be saved and form the new façade of the garage situated opposite our entrance.
The bluestone base aims for monolithic unity in order to ensure credible tectonic mastery of the widely cantilevered corners, whereby the precarious balance is further heightened by a fascia under the cantilever.
Four brick towers set at each corner culminating in gables with arched windows underline the slim lines of this building which, due to its limited height, might otherwise appear a little portly. The design of the façade also aims at verticality, whereby the beams on the top floor are exposed and form loggias to show off the extensive views over the city.
Nearby it has been possible to preserve two very attractive brick buildings from the 1950s, one had to cede to another new building designed by Christian Rapp. The decorative sculptural elements, columns with capitals, arched window reveals etc were able to be saved and form the new façade of the garage situated opposite our entrance.
| Branch: | Prof. Hans Kollhoff Generalplanungs GmbH |
| Project Manager: | Andreas Schmitz-Engels |
| Client: | OVG Projektontwikkeling |
| Project Address: | Binnenrotte Rotterdam Netherlands |
| Timerange: | 1998-2009 |
| Work Phases: | All |
| Construction Sum: | ca. 19 Mio. € |
| FAR: | 17.000 qm (ober- und unterirdisch) |
| Cooperating Planners: | Statik: Aronsohn Versorgungstechnik: Hori Bauphysik: Peutz Bauleitung: Draaijer & Partner |
| Download Data Sheet: | [PDF] |

