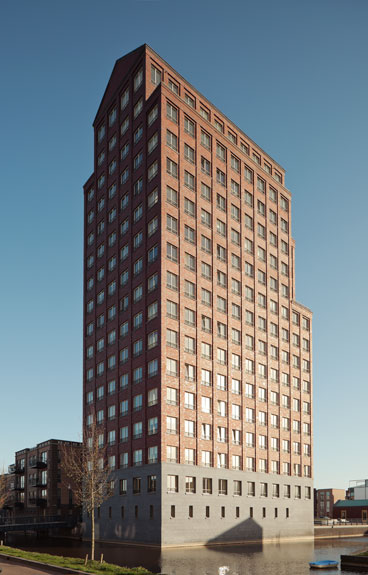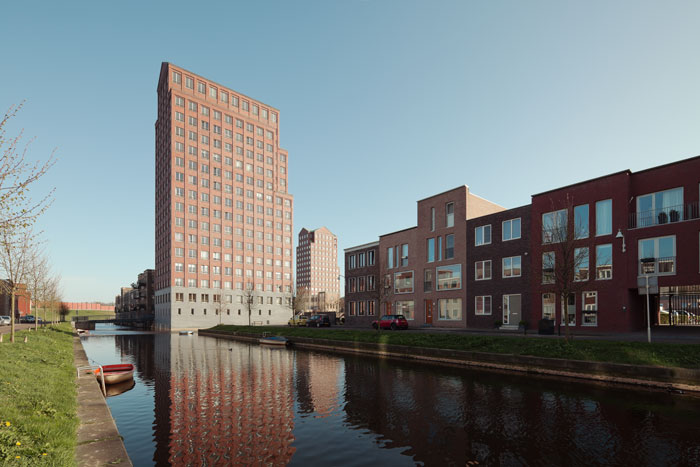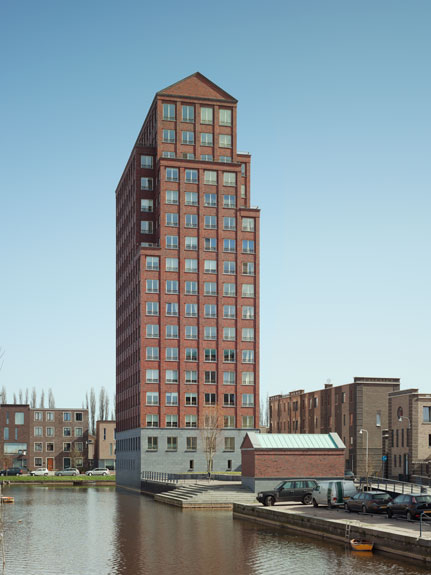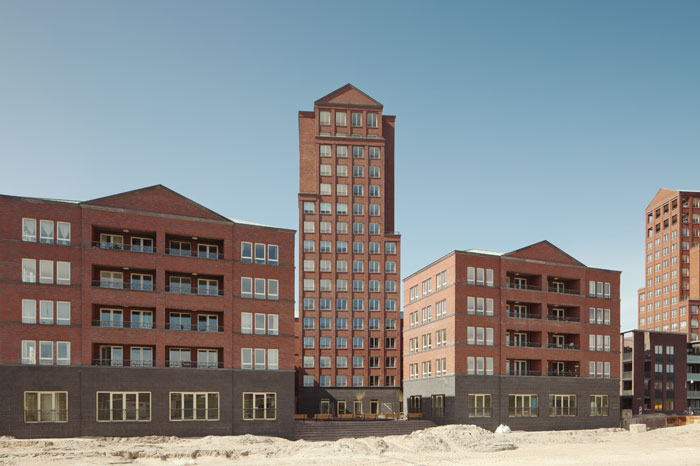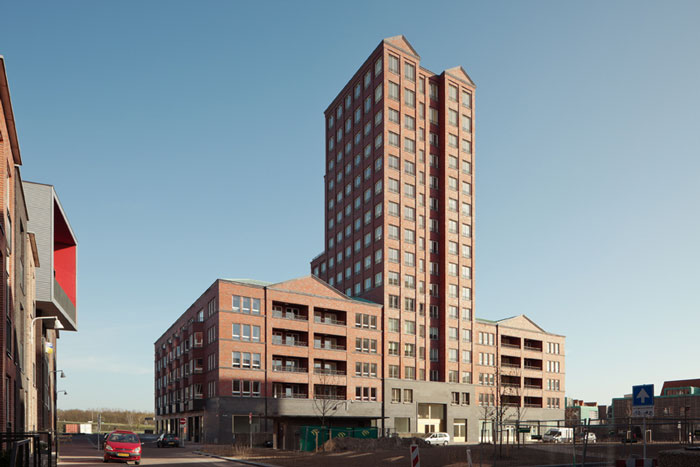It is a long time now since Holland was the land of architectural excess. Hardly noticed by international reviewers, we are now seeing the results of an intense drive towards urban structures based upon historical role models and which promise a high quality of life meeting current standards. These efforts have been taken on in particular by the Rotterdam office West 8 under the management of Adrian Geuze, which has progressed from garden and landscape architecture to large-scale town and regional planning.
On Polder land, that is land reclaimed from the sea, with links to the new station and the network of streets and canals, a development has been realised in historic style to gradually complement the partitioned block structures forming the public urban space with smaller-scale private building projects. Subsidised accommodation has been integrated at precisely predefined locations with accurately pre-established volumes, partly in the form of tower blocks. This is intended to lend an impressive silhouette to the new town situated on the broad Dutch lowlands.
We have applied ourselves to this task by allowing larger buildings to grow out of the small-scale parcelling of land. Buildings arranged on bluestone bases, built of brick with copper roofs. A large block was designed together with newer offices to maintain the quality of partitioning within the larger coherent residential building schemes.
So it’s not a housing development that has been created here but rather a decidedly urban development. A walk through the streets, along the canals and parks leaves one in no doubt, and when one approaches the town in a wide arc from the motorway it is impossible to miss the illustrious appeal of the parallaxes.
On Polder land, that is land reclaimed from the sea, with links to the new station and the network of streets and canals, a development has been realised in historic style to gradually complement the partitioned block structures forming the public urban space with smaller-scale private building projects. Subsidised accommodation has been integrated at precisely predefined locations with accurately pre-established volumes, partly in the form of tower blocks. This is intended to lend an impressive silhouette to the new town situated on the broad Dutch lowlands.
We have applied ourselves to this task by allowing larger buildings to grow out of the small-scale parcelling of land. Buildings arranged on bluestone bases, built of brick with copper roofs. A large block was designed together with newer offices to maintain the quality of partitioning within the larger coherent residential building schemes.
So it’s not a housing development that has been created here but rather a decidedly urban development. A walk through the streets, along the canals and parks leaves one in no doubt, and when one approaches the town in a wide arc from the motorway it is impossible to miss the illustrious appeal of the parallaxes.
| Branch: | Kollhoff & Pols architecten BV |
| Project Manager: | Alexander Pols |
| Client: | Latei Projectontwikkeling BV |
| Project Address: | Blokzeilpark Amersfoort Netherlands |
| Timerange: | 2000 - 2011 |
| Work Phases: | All |
| Construction Sum: | ca. 67 Mio. € |
| FAR: | 63.700 qm (ober- und unterirdisch) |
| Cooperating Planners: | Statik: Krabbendam-Boerkoel Bauleitung: Nieman Bauzeichner & Berater: Inbo |

